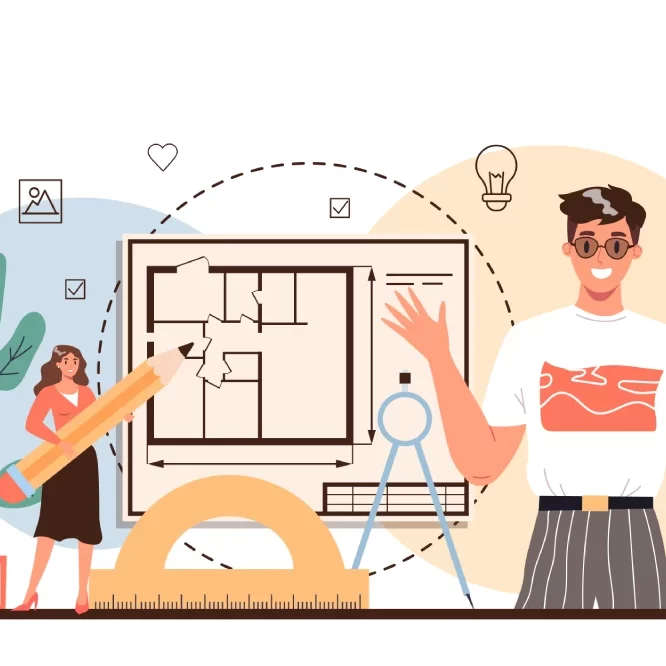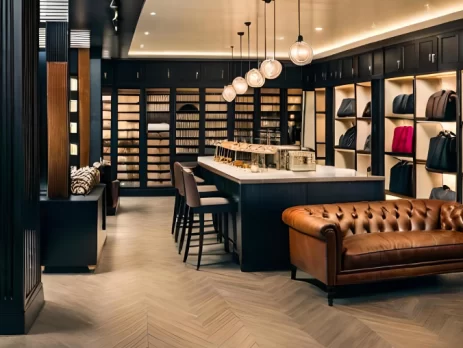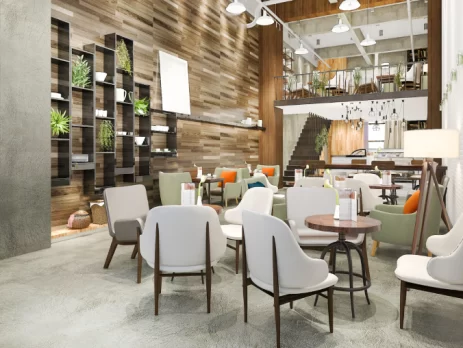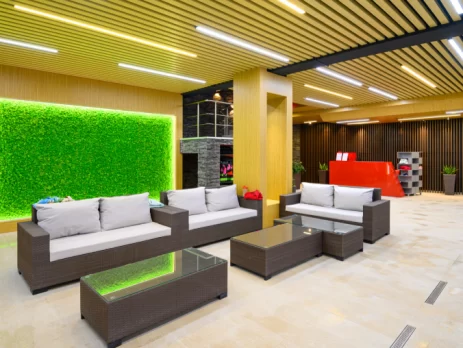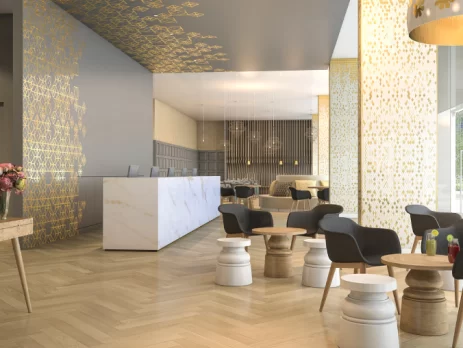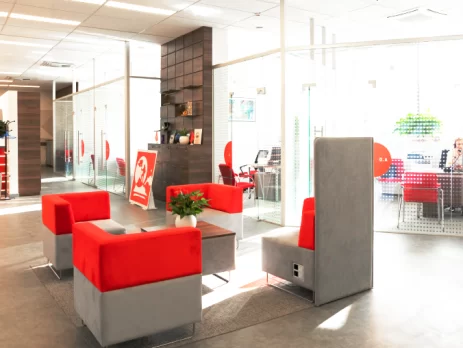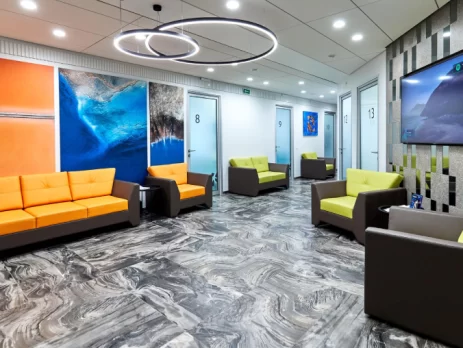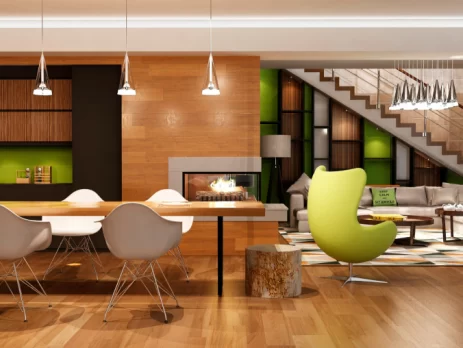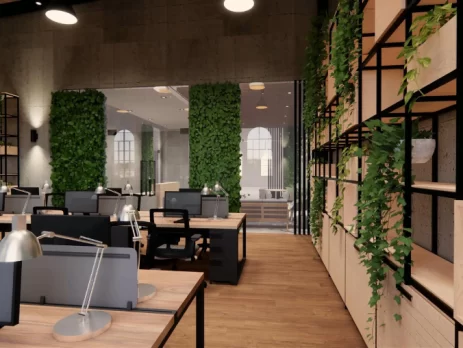CONSULT DESIGNER
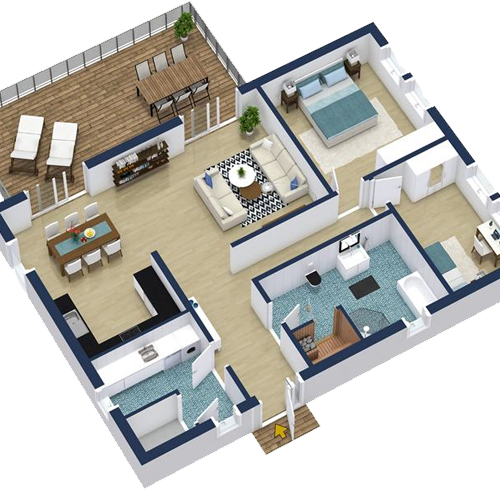
Commercial Designs in 4 Easy Steps
Analyze
We gather and analyze your requirements.
Design
We Design your requirements with your space.
Production
We produce the designed idea into products.
Installation
Finally produced products will be Installed.
Frequently Asked Questions
Here are some of the frequently asked questions (FAQs) in interior design.
3. What are the most important factors to consider while designing a business space?
Capacity organizing, efficiency, advertising, budgetary constraints, ergonomics, sustainability, and adhering to building laws and regulations are all important factors in commercial interior design.
4. How can I make my commercial area more energy-efficient and environmentally friendly?
Use energy-efficient lighting and HVAC systems, including environmentally friendly supplies, daylight and implement recycling and waste reduction initiatives to make a business building more energy-efficient and sustainable.
2. Why is commercial interior design so important?
Interior design in commercial buildings is crucial because it may have a substantial influence on customer experience, employee efficiency, and a company's overall performance. A well-designed interior may improve the image of a firm, provide a pleasant ambiance, and increase functionality.
1. What exactly is commercial interior design?
The process of planning and designing the interior spaces of commercial buildings such as offices, retail stores, restaurants, and hotels is known as commercial space interior design. It entails building practical and visually pleasant surroundings that are consistent with the company's identity, purpose, and goals.
